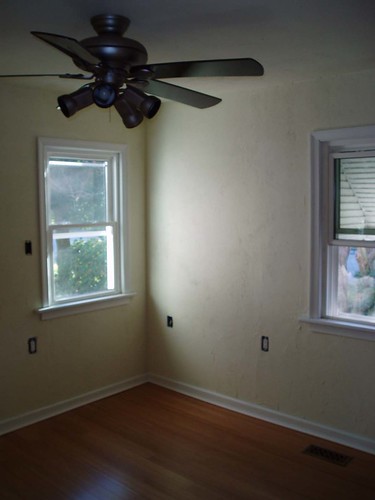Like many people, I think, I am fascinated (perhaps even obsessed), with other people's home offices and studios. Call it practical voyeurism. I look for tips and ideas and inspiration.
This morning, I just discovered Boss Lady and her Flickr pool, Women's Workplace Wednesdays (via Make It, a blog for craft entrepreneurs).
I might contribute, someday, when I get a working camera again. Sigh.
I've been soaking up pictures of Alicia Paulson's amazing studio in the February issue of Romantic Homes and the Spring issue of Better Homes and Gardens' Creative Home magazine. And now, there's even more pictures of her home in the next issue of Romantic Homes. Can't wait to pick up a copy.
And then there's my long-time favorite (well, long time in the blog world), On My Desk, which is a gift to the world from Linzie Hunter.
As for me, I've been scouring furniture sites, art supply sites, and office sites for the perfect studio furniture, and honestly? There's not a lot of options out there. At least not in my price range. I suppose furniture is like anything else, though. Follows a trend, and if you don't like the trend, well, tough. And white furniture, which I prefer in a small room like mine, just isn't big these days. But even beyond color, there don't seem to be a lot of super-functional options out there. I want a painting/drafting table and desk set that combine storage with attractiveness, and I really don't want all my supplies be out in the open (so no ladder desk), but I want everything to be close at hand. I also don't want to have to keep moving things out of the way every time I switch projects (Off the desk or table, yes. Out of reach, no).
Perhaps I should become a furniture designer just to get what I want. IN fact, once I get over my irrational fear of cutting my fingers off with the table saw, I might do just that. In the meantime, I am hoping to piece together a mish-mash studio that works.
Showing posts with label studio. Show all posts
Showing posts with label studio. Show all posts
Monday, February 05, 2007
Friday, December 01, 2006
Guess WHAT??!!
I'm back in the studio. WHEW.
HOORAY!
Okay, so there are still a few last details left unfinished. Like outlet covers. But I could. not. wait. another. day. So we moved all the furniture back in, and I am happily ensconced in a room that is visually much warmer and more inviting that I could have dreamed when we began the project, even without outlet covers (and curtain rods). All I really thought we were going to do was raise the foundation and get rid of that nasty paneling. Instead, we created something very special.
Many thanks to the people who helped us along the way, to family and friends who have been so understanding and forgiving while my brain has been dust-clogged, and to all of you have been so encouraging and interested in the goings-on. You all made it much easier and more pleasant to endure.
And of course, a very big thank you to my husband, Al, who, after all, raised a house all by himself.
Finally, a special shout-out to Gus the Cat, who was shut up in various rooms in the house throughout the process, and still manages to purr when I pick him up.
So....
This was my office/studio on Friday, October 13:
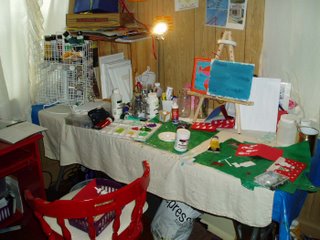

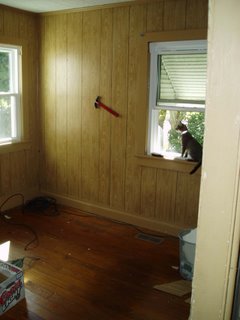
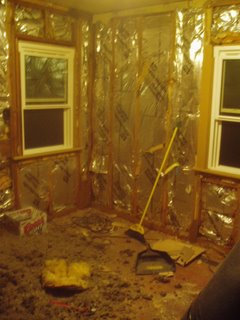

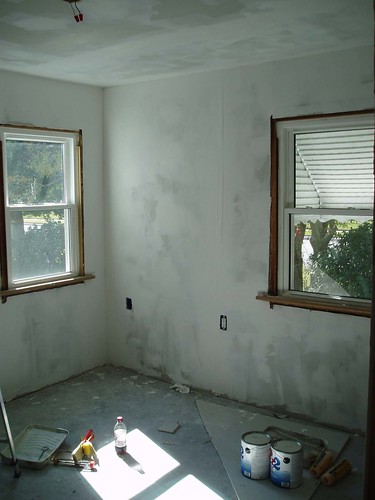
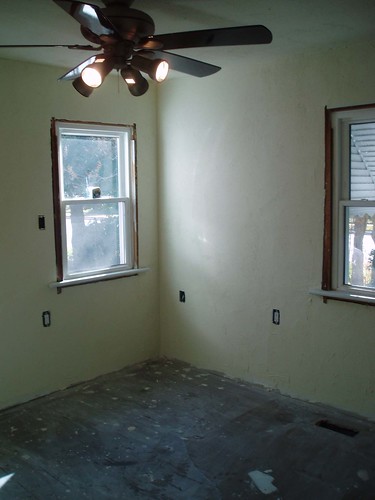
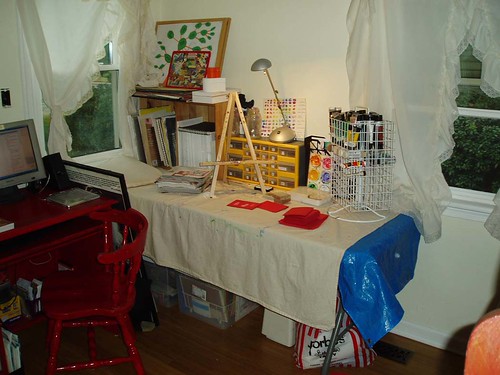
With the furniture in, it looks exactly the same on camera, but it actually doesn't in person-- this camera with its overbearing flash does not do this room justice -- but Al and I have been discussing getting new furniture, anyway, perhaps a corner ensemble that will work as both computer desk and painting table to go in this corner.
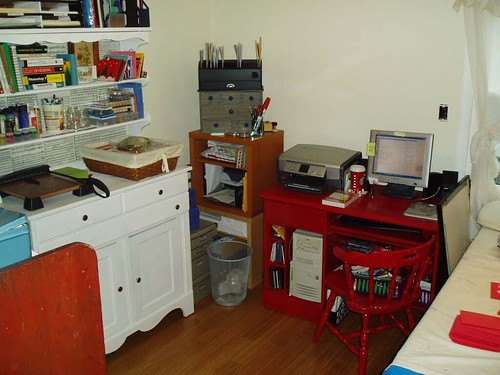
In the meantime, I tried different arrangements to see if I could keep the cat off the painting table on his way to look out the windows, but to no avail. The furniture just wouldn't fit any other way (the room is only 9 feet by 9 feet). So I gave in.

And here's my new storage cabinet where I wanted to put it originally. It is covered in the sheet music for Beethoven's Ninth Symphony, and I was careful that the very first page in the upper left corner be the beginning of "Ode to Joy," because I think every piece of furniture should bring a little joy:

And where it ended up, across the room (all nine feet of it):

I will post more detailed pictures and different angles, along with before shots of the cabinet, which are worth seeing, in a separate post soon.
HOORAY!
Okay, so there are still a few last details left unfinished. Like outlet covers. But I could. not. wait. another. day. So we moved all the furniture back in, and I am happily ensconced in a room that is visually much warmer and more inviting that I could have dreamed when we began the project, even without outlet covers (and curtain rods). All I really thought we were going to do was raise the foundation and get rid of that nasty paneling. Instead, we created something very special.
Many thanks to the people who helped us along the way, to family and friends who have been so understanding and forgiving while my brain has been dust-clogged, and to all of you have been so encouraging and interested in the goings-on. You all made it much easier and more pleasant to endure.
And of course, a very big thank you to my husband, Al, who, after all, raised a house all by himself.
Finally, a special shout-out to Gus the Cat, who was shut up in various rooms in the house throughout the process, and still manages to purr when I pick him up.
So....
This was my office/studio on Friday, October 13:







With the furniture in, it looks exactly the same on camera, but it actually doesn't in person-- this camera with its overbearing flash does not do this room justice -- but Al and I have been discussing getting new furniture, anyway, perhaps a corner ensemble that will work as both computer desk and painting table to go in this corner.

In the meantime, I tried different arrangements to see if I could keep the cat off the painting table on his way to look out the windows, but to no avail. The furniture just wouldn't fit any other way (the room is only 9 feet by 9 feet). So I gave in.

And here's my new storage cabinet where I wanted to put it originally. It is covered in the sheet music for Beethoven's Ninth Symphony, and I was careful that the very first page in the upper left corner be the beginning of "Ode to Joy," because I think every piece of furniture should bring a little joy:

And where it ended up, across the room (all nine feet of it):

I will post more detailed pictures and different angles, along with before shots of the cabinet, which are worth seeing, in a separate post soon.
Monday, November 20, 2006
So close...
We finished laying the floor last night and now we have only to cut and paint molding and window trim and put up outlet covers, etc. We'll most likely do this on Friday, and I should be back in the studio before the weekend is over. I am so excited.
The floor looks absolutely gorgeous.
Of course, now I'll need new furniture. I'm refinishing one storage item right now, about which I am very, very excited. I'll post pictures of that when it's in place.
Next, once we have all of the debris out of the garage, I want to build a custom painting table. Since I have no experience building furniture (if you don't count trying to make a prefab desk that didn't work, work), I want to keep it as simple as possible for now, so I think I will start with something like this. I'd like to add another drawer and I'd like to extend the top out further so it is more of a desk than a table. But I like the basics of it very much and it will give me an excuse to use the new miter saw and the table saw I talked Al into buying (as if he needed that much persuading... but he was trying to stick to the budget while I just kept insisting it would pay for itself. I think it already has).
The floor looks absolutely gorgeous.
Of course, now I'll need new furniture. I'm refinishing one storage item right now, about which I am very, very excited. I'll post pictures of that when it's in place.
Next, once we have all of the debris out of the garage, I want to build a custom painting table. Since I have no experience building furniture (if you don't count trying to make a prefab desk that didn't work, work), I want to keep it as simple as possible for now, so I think I will start with something like this. I'd like to add another drawer and I'd like to extend the top out further so it is more of a desk than a table. But I like the basics of it very much and it will give me an excuse to use the new miter saw and the table saw I talked Al into buying (as if he needed that much persuading... but he was trying to stick to the budget while I just kept insisting it would pay for itself. I think it already has).
Wednesday, November 08, 2006
Almost Finished...
Well, the delay in finishing the studio/office renovations has lengthened by weeks thanks to Other Things Happening, but we have been working as hard as we can, and we are so close to being done, I can smell it. Oh, wait, that's the glue I'm smelling.
The last drywall screw goes in. Whew. I'm not saying I wouldn't hang drywall again. But I'm glad this batch is done.
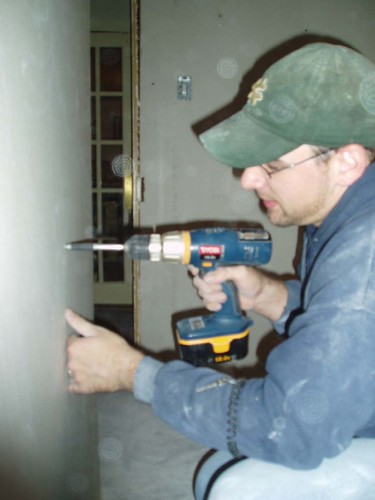
This was before we realized the drywall tape really wasn't staying down.
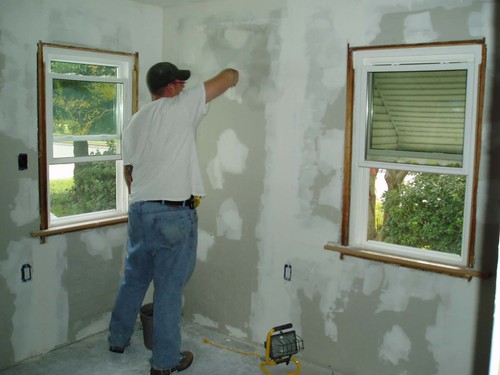
So we had to come up with a solution. And that was to make stucco! I like stucco. Stucco reminds me of California, which I miss every day. Now I have California inside. This is just the beginning of the finish, before the textured paint was added.

This is after -- and the best shot I have with a realistic depiction of "Honey Moon." Ah, so rich and warm and buttery and honey-like. And it has no lead in it, so if I get hungry, I can lick the walls. Which I might do. I like the paint that much.

There are tremendous benefits to being married to an electrician. One, he can teach me to do cool things, like installing outlets (me being a girl who shocked herself installing an extra phone jack). Two, if I don't feel like risking life and limb playing with wires, he'll do it. Thank you, honey.
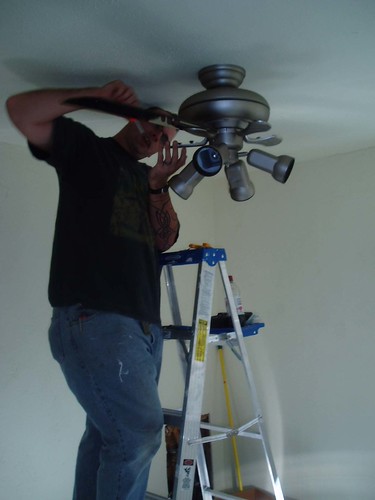
The ceiling fan has a remote. Amazing. Of course, our ceilings are so low, I can touch them while barely even reaching, and the chain for the ceiling fan nearly brushes my head. But just in case my arm hurts, there's a remote.
 I don't think this looks like me, but I do think I look skinny in this picture, so I'll keep it.
I don't think this looks like me, but I do think I look skinny in this picture, so I'll keep it.
 Down goes the first row.
Down goes the first row.

On Day One of floor-laying, we learned that two humongous tubes of glue don't go very far. We had to stop and then buy a CASE of glue tubes the next day.
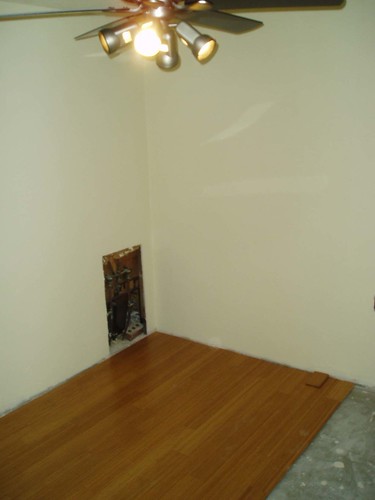
This is where we are now. The last few rows have to be mitered to fit in with the strangely angled staircase, so we had to call it quits for the day. And now our plans will be postponed again as we must go out of town this weekend. But we're almost done.
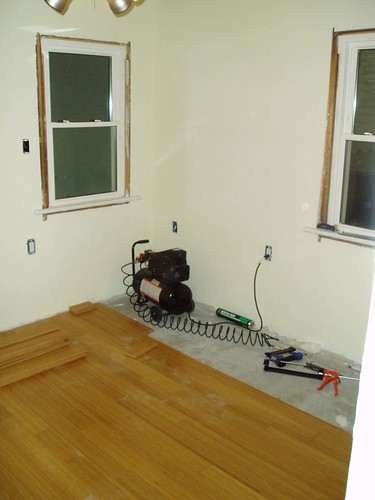 A complete set of photos can be found here. These aren't for the faint-hearted. There are 69 of them.
A complete set of photos can be found here. These aren't for the faint-hearted. There are 69 of them.
The last drywall screw goes in. Whew. I'm not saying I wouldn't hang drywall again. But I'm glad this batch is done.

This was before we realized the drywall tape really wasn't staying down.

So we had to come up with a solution. And that was to make stucco! I like stucco. Stucco reminds me of California, which I miss every day. Now I have California inside. This is just the beginning of the finish, before the textured paint was added.

This is after -- and the best shot I have with a realistic depiction of "Honey Moon." Ah, so rich and warm and buttery and honey-like. And it has no lead in it, so if I get hungry, I can lick the walls. Which I might do. I like the paint that much.

There are tremendous benefits to being married to an electrician. One, he can teach me to do cool things, like installing outlets (me being a girl who shocked herself installing an extra phone jack). Two, if I don't feel like risking life and limb playing with wires, he'll do it. Thank you, honey.

The ceiling fan has a remote. Amazing. Of course, our ceilings are so low, I can touch them while barely even reaching, and the chain for the ceiling fan nearly brushes my head. But just in case my arm hurts, there's a remote.
 I don't think this looks like me, but I do think I look skinny in this picture, so I'll keep it.
I don't think this looks like me, but I do think I look skinny in this picture, so I'll keep it. Down goes the first row.
Down goes the first row.
On Day One of floor-laying, we learned that two humongous tubes of glue don't go very far. We had to stop and then buy a CASE of glue tubes the next day.

This is where we are now. The last few rows have to be mitered to fit in with the strangely angled staircase, so we had to call it quits for the day. And now our plans will be postponed again as we must go out of town this weekend. But we're almost done.
 A complete set of photos can be found here. These aren't for the faint-hearted. There are 69 of them.
A complete set of photos can be found here. These aren't for the faint-hearted. There are 69 of them.
Monday, October 30, 2006
By the letters S and W
S is for scrapbooking
When I lived in Germany in 1991 and Prague in 1995, I kept scrapbooks, one in each place. They were pretty simple. This was shortly before the explosion of scrapbooking as a serious hobby (or perhaps, the re-explosion), and although I decorated the pages a bit, my focus really was on keeping a visual record of what I did while I was in those places, to supplement my journals, as opposed to making intricate layouts. And I'm glad I have them, because they do help me remember. Maybe one of these days I will post some pictures.In the meantime, however, you can take a look at the scrapbooks of L.M. Montgomery, one of my two very favorite authors (the other is Madeleine L'Engle).
W is for work, writing and walls
Today I go back to work on a freelance writing job, so my entries may or may not be sporadic.
The office hit another snag this weekend, but one which I believe we solved. We primed the walls and still found that we could see the drywall tape through the walls and it looked awful. So we came up with a solution which I think is beautiful but which took us an extra day to implement. Pictures to come. Now we are on track to prime tonight, paint tomorrow and, I hope, lay the hardwood flooring over the next week, in pieces each evening after we are both finished work. Thank you to everyone for your kind comments and encouragement!
Monday, October 23, 2006
I can't get the dust out of my clothes.
Sometime soon, I will be back in my "honey moon"-painted painting (and everything else) studio, and I hope to bring you REAL befores and afters then, but here's what we've done so far.
The 9 days we had set aside to fix our foundation, gut the office/studio and refinish it, and replace the bathroom floor have passed, and we have accomplished ALMOST everything we intended to do. We would most likely be done -- we were two days ahead at one point -- but I got very sick early on, and missed about two days, and was only at 50 percent for another day or two.
Here's a sample of our progress. The rest of the photos are here.
At the beginning, there was a cart. And then there were five carts.

Who says punching your fist through a wall isn't fun?
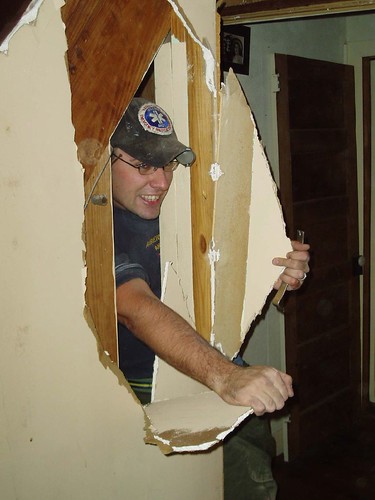
This, times five thousand, came out of our ceiling and off our walls.
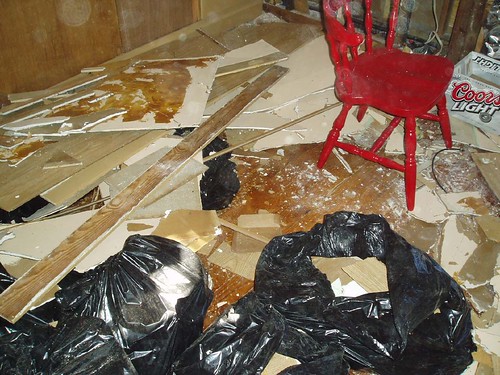
I thought I would never want to see this avocado green linoleum from the bathroom again, but now I gleefully stare at the photo and shout, "You are GONE! Bye-bye!"
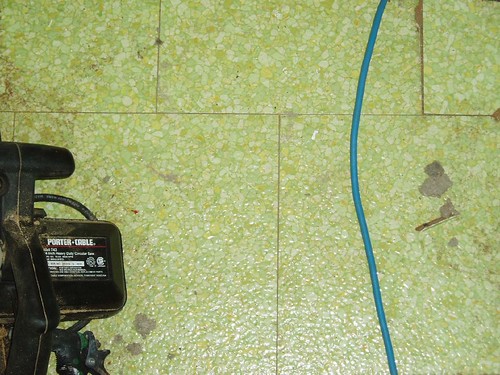
This is the hole Al cut in the floor to ease the pouring of the concrete to support the new foundation posts. Yeah, that bathrug? It didn't survive. That's okay. The bathroom is next on the list to be renovated from top to bottom, and we'll get a nice one, then.
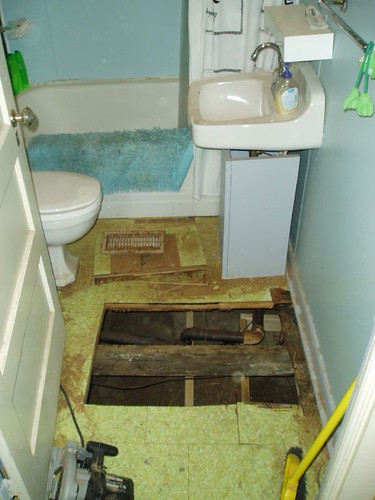
Here's Al with some of his handiwork. Do you SEE how nice that new beam/floor joist/whatever-it's-called is? Do you KNOW how nice it is to have a level floor where once there was a four-inch difference across the room and every time I took a bath, I was certain the tub would crash through the rotted floor in the middle of the bath?
All hail my husband, the lifter of houses.
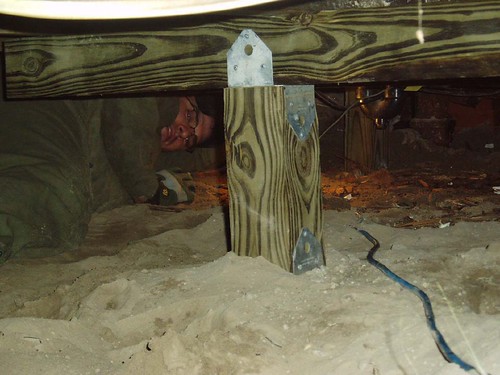
This is how we intended to tile the floor. And I still think it would have been lovely. But even after all that work and the pouring of leveling compound, the bathroom floor still is a bit wavy, and we decided the tiles would crack too easily.
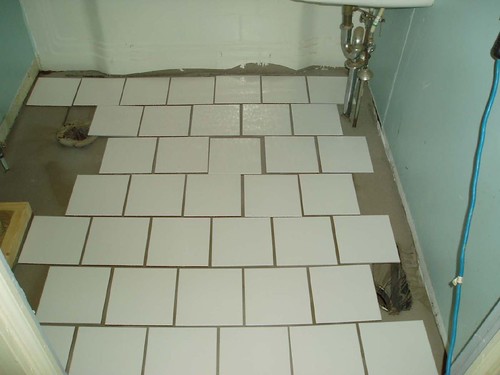
So we did this instead.

And all that time I was afraid to carry the boxes of tile, for fear I'd drop one and the tiles would crack into a thousand tiny little pieces. (The grout still needs to be cleaned up a bit, but it will be a while before the bathroom is totally renovated, anyway). By the way, that's our new toilet. It flushes with just one finger. Not only that, but the seat is a fancy schmancy seat, and if you tap it ever so lightly, it closes ever so slowly, all by itself. I spent a good 15 minutes tapping it and watching the seat go down with a quiet whisper, whoooooooooooooosh, and I am not ashamed to admit that.
When the ceiling in the office came down, we learned that the attic floorboards above are made of recycled materials:
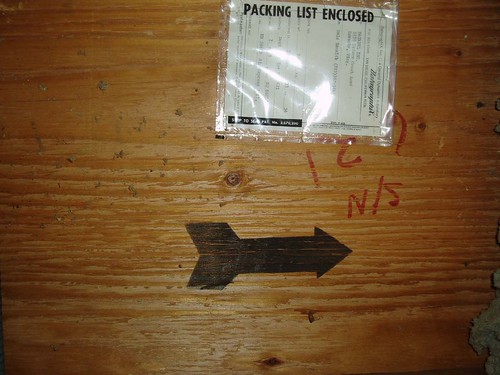
I left the packing list there for the discovering pleasure of anyone who might someday redo this office again.
This was the first piece of drywall to go up:
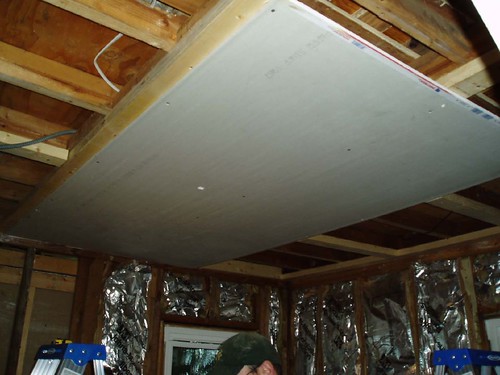
Then followed many days of effort -- sweat, tears, frustration and satisfaction -- with a little help from my friends (sorry, it's the only photo I've got, Laurie and Jess):

Here's me, measuring drywall with my 24-year-old big yellow Brownie pencil (I knew I would need it someday), right about where my painting chair used to be:
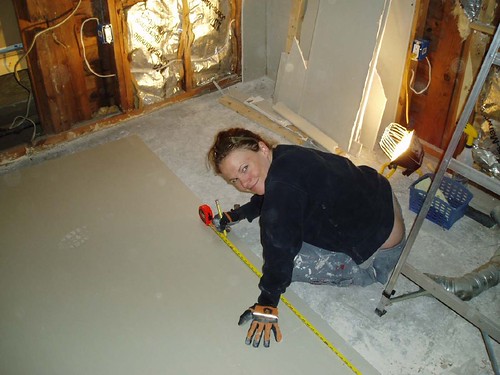
And yesterday, last night around 7, precisely, Al put the last piece of drywall in (well, not technically, because there's a small piece to put in the closet after all the flooring comes out of there, but it certainly FELT like the last piece to me):

So, what did we accomplish?
We gutted the office, raised the foundation (which involved much concrete pouring and heavy lifting on Al's part), replaced the bathroom floor, leveled the floors (150 square feet?) with leveling compound, tiled the bathroom floor, installed a new toilet (worthy of an entire blog entry in istelf), and put up new drywall in the office.
We still must: tape, mud, prime and paint the drywall in the office, put up the new ceiling fan-light fixture in the office (if, that is, the ceiling isn't too low), and install our new bamboo wood flooring in the office and hallway.
I apologize to anyone who has emailed or called in the last week and is waiting to hear back from me. Please bear with me. We'll be working in the evenings for the rest of this week, too, and probably next weekend, and then, we hope, we can put all the furniture back in place, and get back to a semblance of normal life. Until, that is, we renovate the bathroom.
The 9 days we had set aside to fix our foundation, gut the office/studio and refinish it, and replace the bathroom floor have passed, and we have accomplished ALMOST everything we intended to do. We would most likely be done -- we were two days ahead at one point -- but I got very sick early on, and missed about two days, and was only at 50 percent for another day or two.
Here's a sample of our progress. The rest of the photos are here.
At the beginning, there was a cart. And then there were five carts.

Who says punching your fist through a wall isn't fun?

This, times five thousand, came out of our ceiling and off our walls.

I thought I would never want to see this avocado green linoleum from the bathroom again, but now I gleefully stare at the photo and shout, "You are GONE! Bye-bye!"

This is the hole Al cut in the floor to ease the pouring of the concrete to support the new foundation posts. Yeah, that bathrug? It didn't survive. That's okay. The bathroom is next on the list to be renovated from top to bottom, and we'll get a nice one, then.

Here's Al with some of his handiwork. Do you SEE how nice that new beam/floor joist/whatever-it's-called is? Do you KNOW how nice it is to have a level floor where once there was a four-inch difference across the room and every time I took a bath, I was certain the tub would crash through the rotted floor in the middle of the bath?
All hail my husband, the lifter of houses.

This is how we intended to tile the floor. And I still think it would have been lovely. But even after all that work and the pouring of leveling compound, the bathroom floor still is a bit wavy, and we decided the tiles would crack too easily.

So we did this instead.

And all that time I was afraid to carry the boxes of tile, for fear I'd drop one and the tiles would crack into a thousand tiny little pieces. (The grout still needs to be cleaned up a bit, but it will be a while before the bathroom is totally renovated, anyway). By the way, that's our new toilet. It flushes with just one finger. Not only that, but the seat is a fancy schmancy seat, and if you tap it ever so lightly, it closes ever so slowly, all by itself. I spent a good 15 minutes tapping it and watching the seat go down with a quiet whisper, whoooooooooooooosh, and I am not ashamed to admit that.
When the ceiling in the office came down, we learned that the attic floorboards above are made of recycled materials:

I left the packing list there for the discovering pleasure of anyone who might someday redo this office again.
This was the first piece of drywall to go up:

Then followed many days of effort -- sweat, tears, frustration and satisfaction -- with a little help from my friends (sorry, it's the only photo I've got, Laurie and Jess):

Here's me, measuring drywall with my 24-year-old big yellow Brownie pencil (I knew I would need it someday), right about where my painting chair used to be:

And yesterday, last night around 7, precisely, Al put the last piece of drywall in (well, not technically, because there's a small piece to put in the closet after all the flooring comes out of there, but it certainly FELT like the last piece to me):

So, what did we accomplish?
We gutted the office, raised the foundation (which involved much concrete pouring and heavy lifting on Al's part), replaced the bathroom floor, leveled the floors (150 square feet?) with leveling compound, tiled the bathroom floor, installed a new toilet (worthy of an entire blog entry in istelf), and put up new drywall in the office.
We still must: tape, mud, prime and paint the drywall in the office, put up the new ceiling fan-light fixture in the office (if, that is, the ceiling isn't too low), and install our new bamboo wood flooring in the office and hallway.
I apologize to anyone who has emailed or called in the last week and is waiting to hear back from me. Please bear with me. We'll be working in the evenings for the rest of this week, too, and probably next weekend, and then, we hope, we can put all the furniture back in place, and get back to a semblance of normal life. Until, that is, we renovate the bathroom.
Thursday, October 19, 2006
Status Report
This was my office/studio on Friday:

This is a slightly older but wider shot:

This was my office on Saturday morning (Al stuck the hammer between some of the nails I used to hang drying paintings):

This was the office Sunday night:

This is the office this morning, with leveling compound laid down on the floor:

I have been pretty sick for the past two and a half days, and unable to help Al much, which put us back some, but I think we'll be catching up now. And many thanks go to my friend Laurie, who not only helped us demolish and clean on multiple days, but came over last night to make me chicken soup from scratch:


This is a slightly older but wider shot:

This was my office on Saturday morning (Al stuck the hammer between some of the nails I used to hang drying paintings):

This was the office Sunday night:

This is the office this morning, with leveling compound laid down on the floor:

I have been pretty sick for the past two and a half days, and unable to help Al much, which put us back some, but I think we'll be catching up now. And many thanks go to my friend Laurie, who not only helped us demolish and clean on multiple days, but came over last night to make me chicken soup from scratch:

Saturday, October 14, 2006
So...
So our house is about to fall down, so we will be using this week to jack up our house, so we spent quite a bit of money at Home Depot last night, so we filled five carts of stuff (like 16 sheets of drywall, plywood, 5 gallons of paint, two jacks, 4x4s and 2x4s, 7 cases of bamboo flooring, a brand new miter saw and so on), so we are going to refinish the office/studio, too, since we might as well, so we have emptied the office, so the computer will be disconnected temporarily.
But I have set up shop in the dining room, so I should be able to keep painting and I should be able to get back on the computer soon, so I should be able to post pictures, perhaps, so you all might or might not hear from me in the next week.
But it will all be worth it to have a studio painted in "Honey Moon." Gotta love a paint called that. AND there will be THREE electrical outlets when we're done. Even more worth it. Hoooooray, renovations!
But I have set up shop in the dining room, so I should be able to keep painting and I should be able to get back on the computer soon, so I should be able to post pictures, perhaps, so you all might or might not hear from me in the next week.
But it will all be worth it to have a studio painted in "Honey Moon." Gotta love a paint called that. AND there will be THREE electrical outlets when we're done. Even more worth it. Hoooooray, renovations!
Subscribe to:
Posts (Atom)
